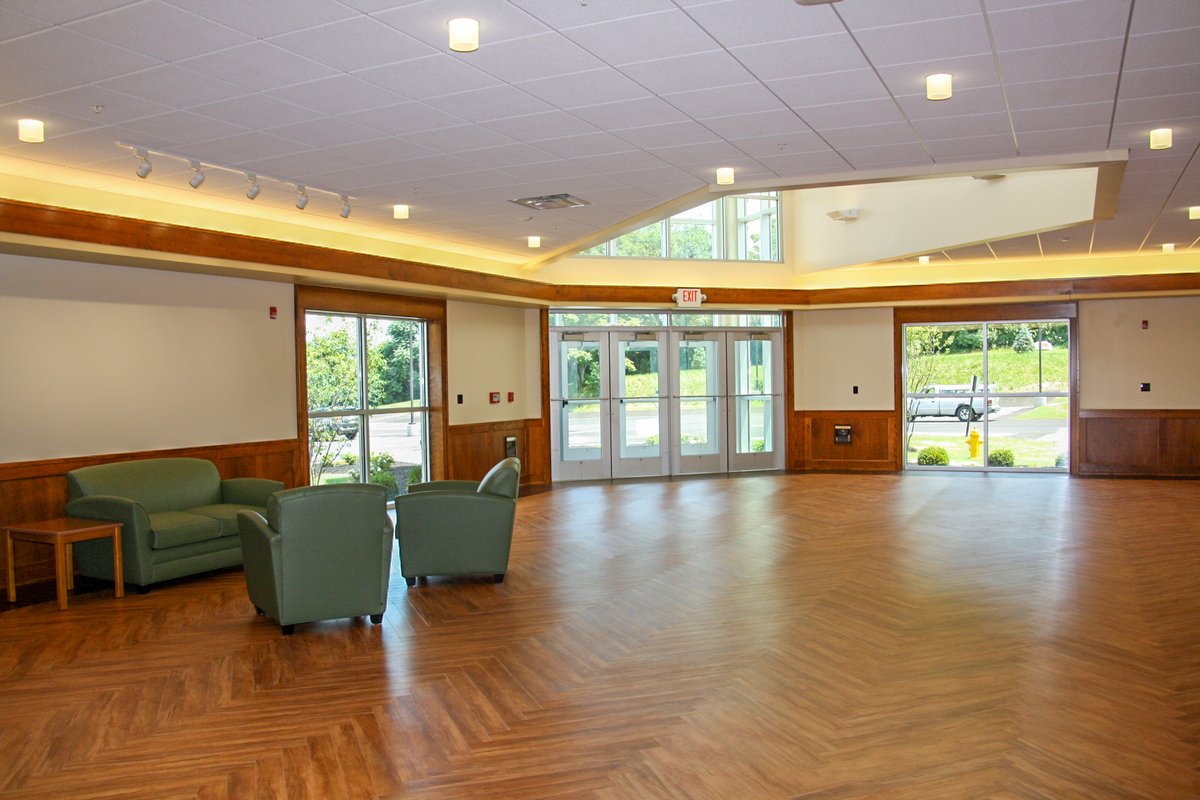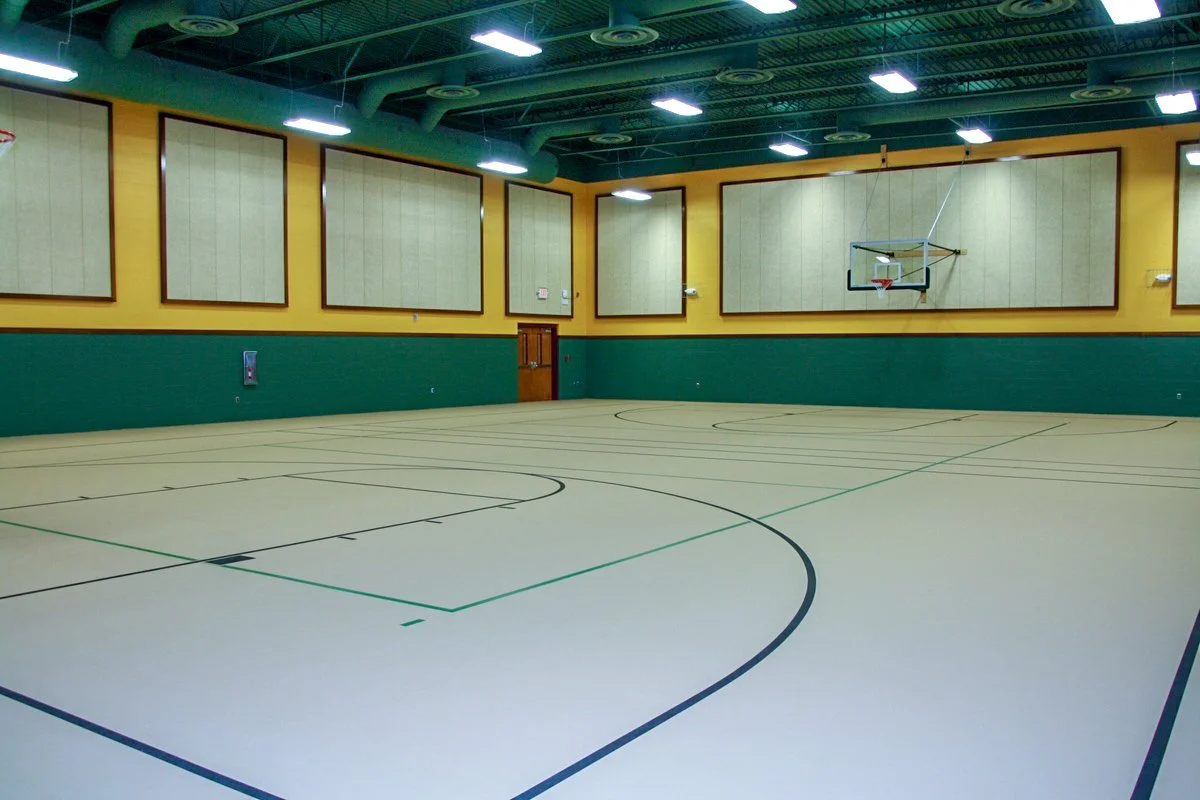CATHOLIC CENTRAL SCHOOLS > SPRINGFIELD, OHIO
Kapp Construction was selected as a Design-Build partner for the expansion at the Catholic Central Schools campus on E. High Street in Springfield. The two-phase expansion and renovation enabled the school to consolidate from three campuses to two. Phase 1 included a 34,500-square-foot addition, and Phase 2 included a 5,200-square-foot addition.
A new entrance on the north side of the existing building provides access for high school students to a new two-story classroom wing to the west. An auxiliary gym/cafeteria, beautiful new administrative offices, and an airy, welcoming lobby give a great first impression when visitors enter the school.
The elementary school entrance was also renovated to become accessible from the ground level, with an addition that includes a 150-seat chapel on the south side.
The expansion was designed by McCall Sharp Architecture. Catholic Central School also gratefully acknowledges the hard work and dedication of its Board of Limited Jurisdiction, Campaign Leadership, Steering Committee, and Construction Committee.







