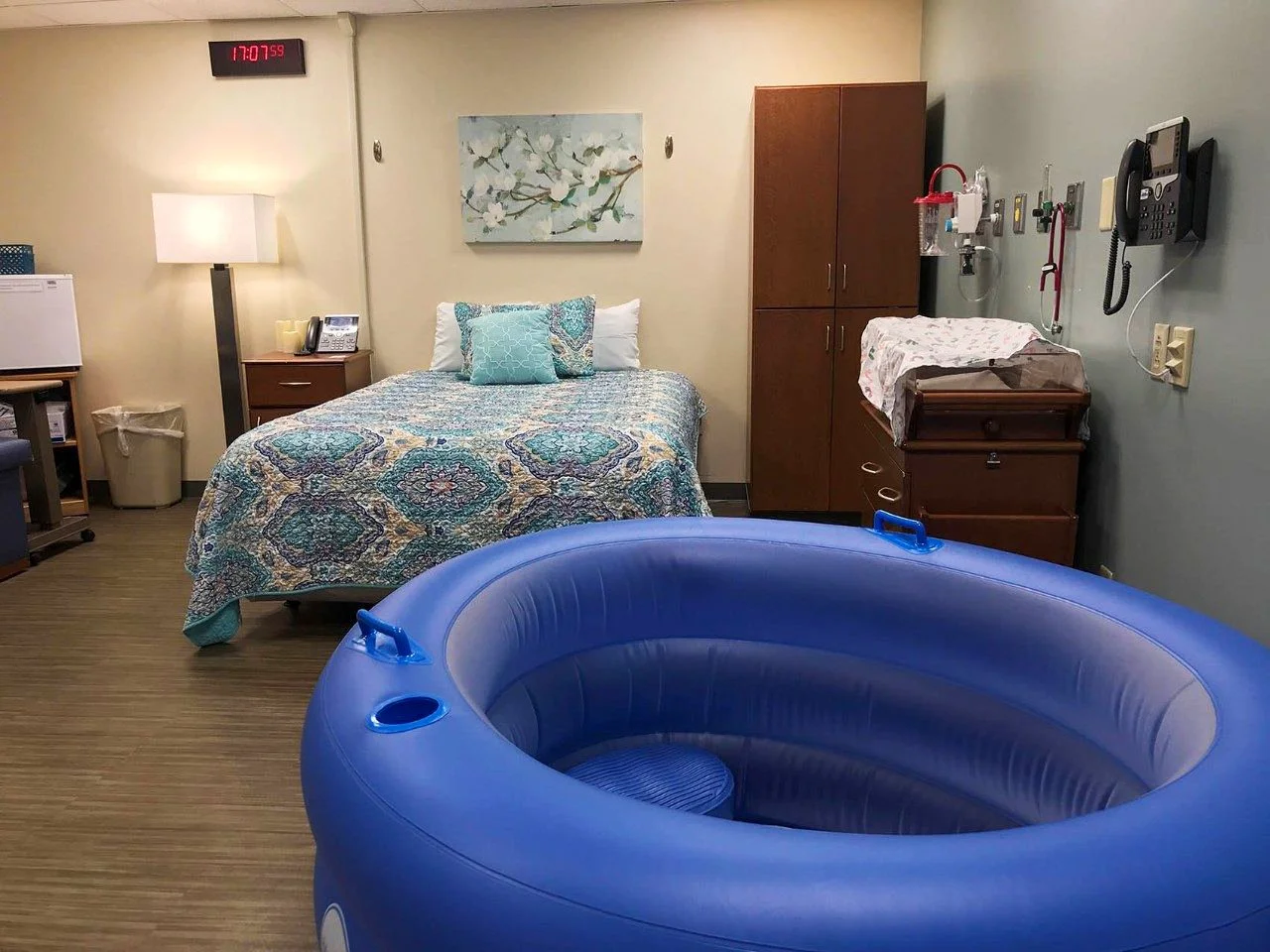MERCY HEALTH WOMEN’S CENTER > SPRINGFIELD, OHIO
How to address something that’s been torn down:
This state-of-the art Women’s Health Center is an attractive 50,000-square-foot, two-story building contiguous with the Mercy Medical Center Hospital. It features a structural steel frame, and structural composite concrete floor system with a brick masonry veneer. Decorative masonry serpentine garden walls line the exterior, allowing each birthing suite abundant natural light without compromising security.
Designed to meet the needs specific to women, the ground floor features birthing suites (including two water birthing rooms), examination rooms, and treatment centers. Twenty private Labor/Deliver/Recovery/Postpartum rooms provide the latest in technology available, allowing the mother and baby to stay in the same room throughout their entire stay. The spacious nursery area is adjacent to the central nurse’s station.
Kapp Construction had to extend the plumbing, electrical and mechanical services from the existing facility over into the adjacent facility. Keeping the existing facility and entrance clean and impenetrable from ongoing construction debris required extra measures, and patient disruption was also kept at a minimum while the adjacent hospital remained at full operation throughout the construction.
The upper floor is designed for outpatient care and preventative treatment, as well as administrative offices. The facility is connected to the main hospital by an elevated corridor, as well as access directly through the existing surgery center.


