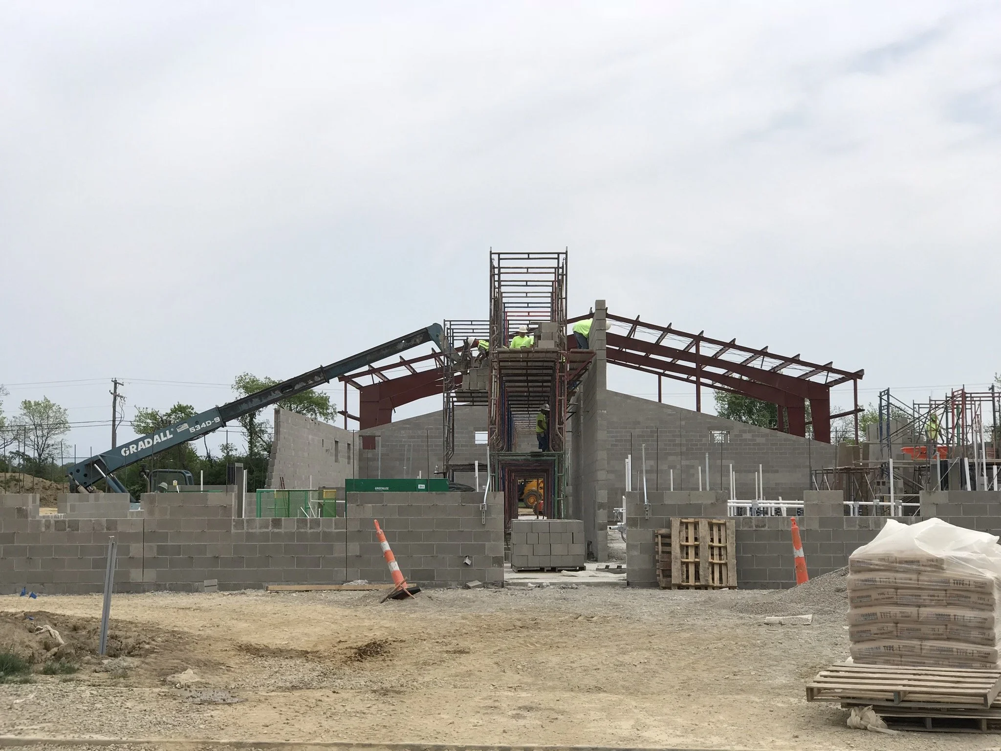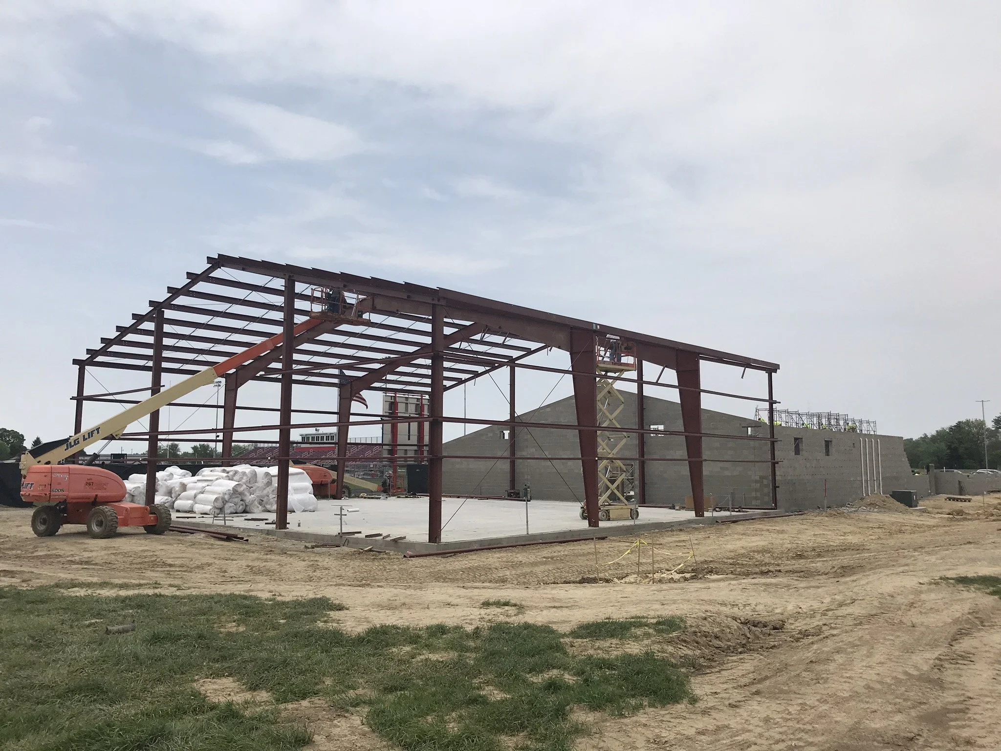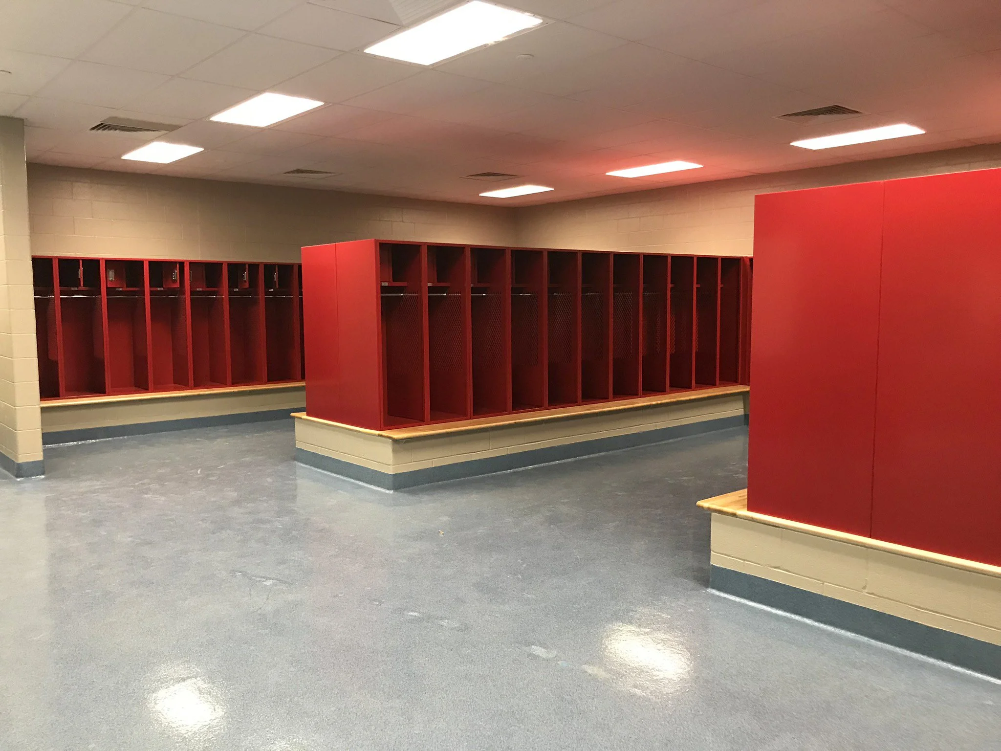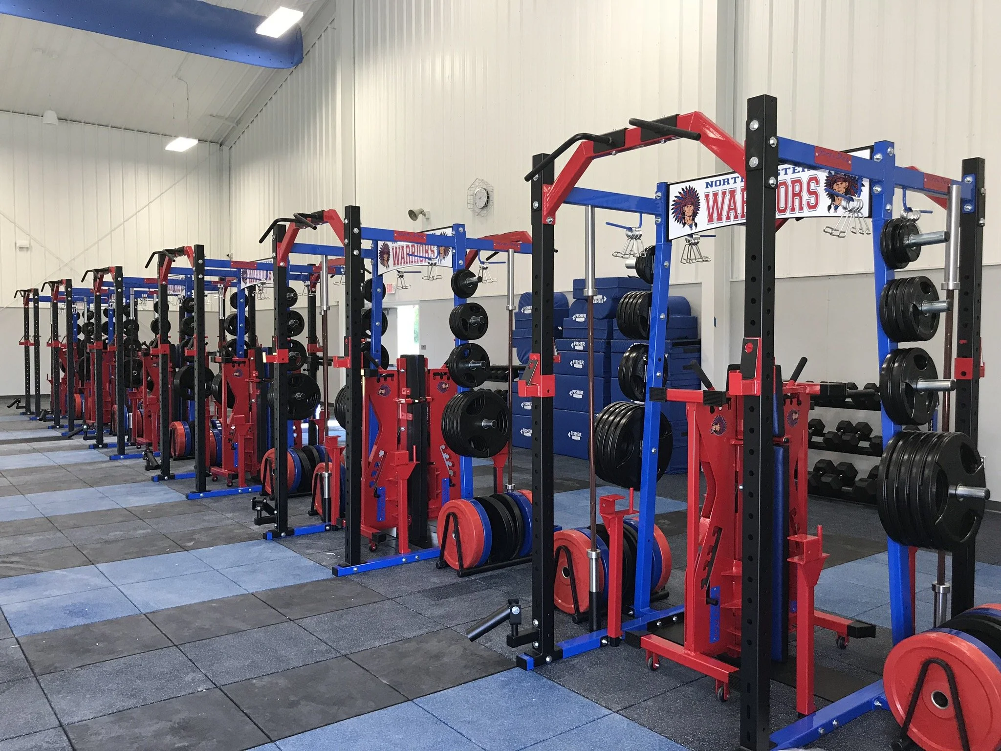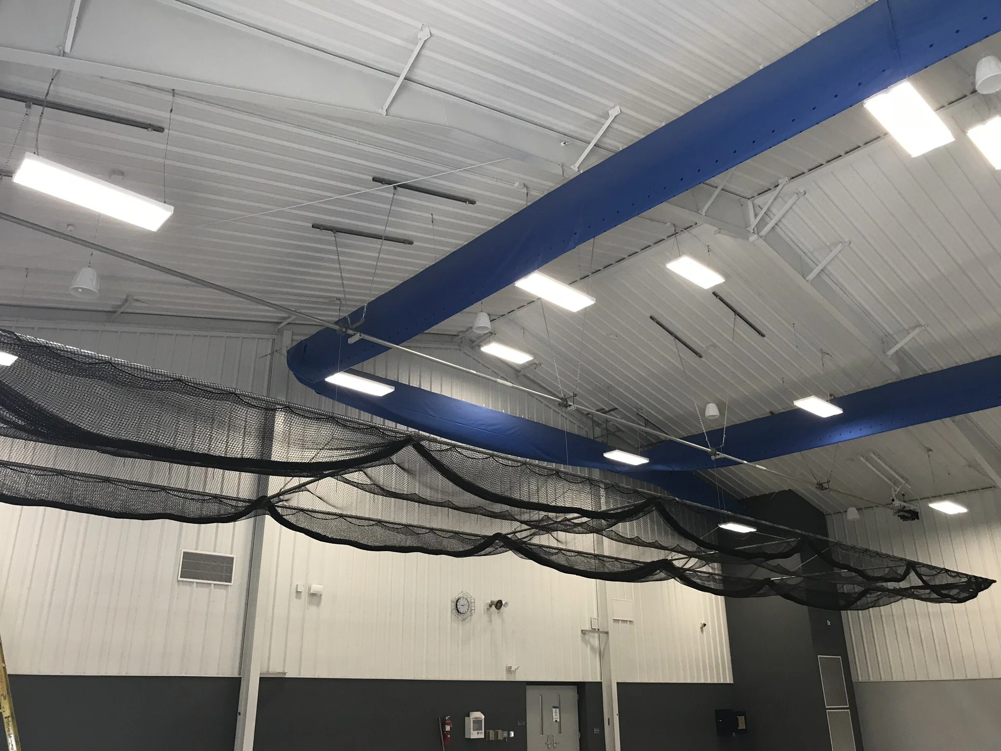NORTHWESTERN HIGH SCHOOL > SPRINGFIELD, OHIO
The Kapp Construction team completed this $3.4 million athletic complex for Northwestern High School, ready just in time for the 2018 football season. Kapp Construction crews were able to construct the year-round training and conditioning space in just five months—two weeks ahead of schedule.
The 16,000-square-foot building features a large multi-purpose room that houses state-of-the-art weight lifting and conditioning equipment, batting cages, and space for wrestling, training, and aerobic activities. The top-of-the-line home locker rooms were designed with pro-style open air lockers, custom butcher block benches, and a non-slip epoxy floor. Ohio Valley Sports Medicine also has an on-site office that allows them to treat their physical therapy patients.
The athletic facility is a Nucor® pre-engineered metal building with standing seam metal roof and masonry bar joist construction for the offices, conference rooms, concession stand, and locker rooms inside. The building connects to the existing concession stand and is adjacent to the outdoor fields and tennis courts.



